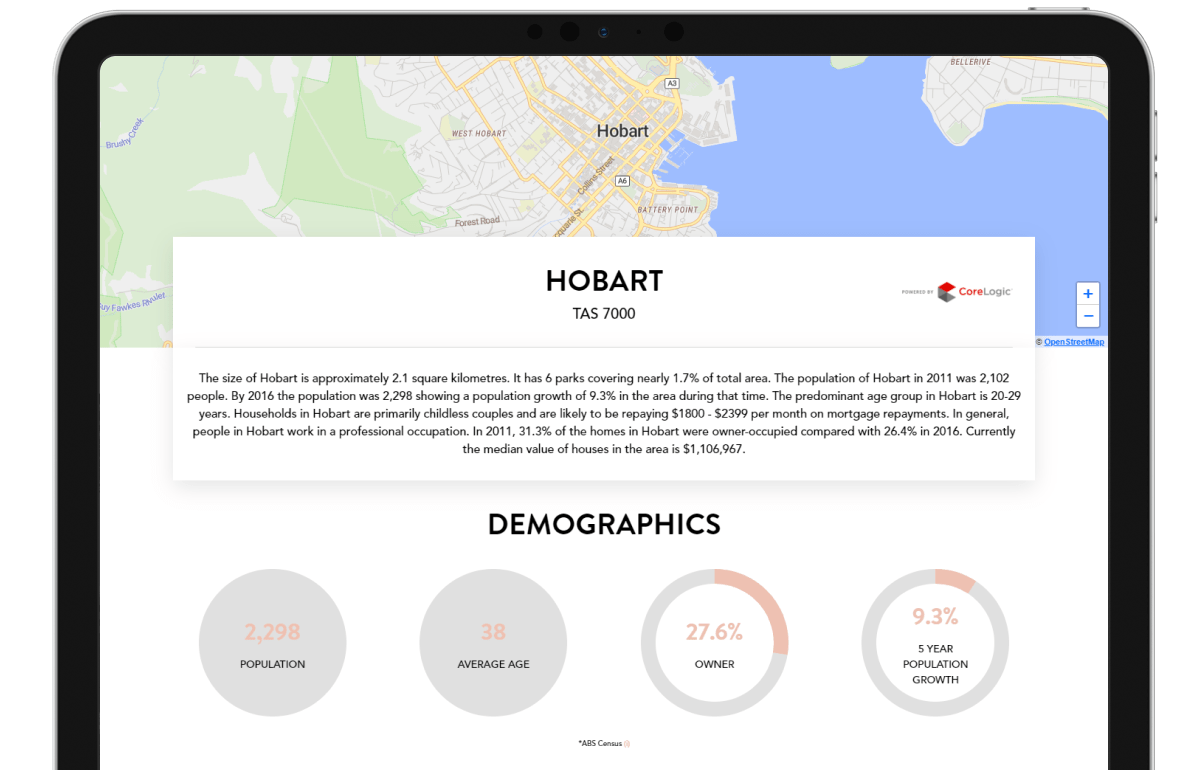111 Branscombe Rd, Claremont
House
Family Home With Flexible Layout
Welcome to 111 Branscombe Road, a well-appointed 4 bedroom, 2 bathroom home which offers versatile living in the sought-after suburb of Claremont.
Upon entry, the lower level welcomes you with the 3rd and 4th bedrooms, including a large main bedroom with ensuite, ideal as a teenage retreat or guest suite.
This level also features a spacious double garage with an additional storage area, providing off street parking and covering all your storage needs.
Upstairs, re wind after a busy day in the spacious and light-filled living space.
Off the living area you will find a large separate dining area that opens into a well-equipped kitchen.
Enjoy a large main bathroom complete with a separate shower and bath, perfect for family needs.
The flexible floor plan of the property allows for three spacious bedrooms all with built-in wardrobes, plus the option for a 4th bedroom, rumpus room or second living area downstairs.
With double blinds throughout the property and two reverse cycle heat pumps upstairs ensure year-round comfort.
Step outside to a fully fenced, landscaped yard featuring a covered deck and entertainment area, perfect for hosting friends or relaxing outdoors.
A large home with a flexible floor plan like this is hard to find, enquire today to avoid missing out!
- Initial 12 month lease available
- Pets considered upon application
Upon entry, the lower level welcomes you with the 3rd and 4th bedrooms, including a large main bedroom with ensuite, ideal as a teenage retreat or guest suite.
This level also features a spacious double garage with an additional storage area, providing off street parking and covering all your storage needs.
Upstairs, re wind after a busy day in the spacious and light-filled living space.
Off the living area you will find a large separate dining area that opens into a well-equipped kitchen.
Enjoy a large main bathroom complete with a separate shower and bath, perfect for family needs.
The flexible floor plan of the property allows for three spacious bedrooms all with built-in wardrobes, plus the option for a 4th bedroom, rumpus room or second living area downstairs.
With double blinds throughout the property and two reverse cycle heat pumps upstairs ensure year-round comfort.
Step outside to a fully fenced, landscaped yard featuring a covered deck and entertainment area, perfect for hosting friends or relaxing outdoors.
A large home with a flexible floor plan like this is hard to find, enquire today to avoid missing out!
- Initial 12 month lease available
- Pets considered upon application
For Lease
$ 650 per week
- 4
- 2
- 3
-
147 sqm
-
730 sqm
-
Fri 13th of Dec
-
$2,600
Make an Enquiry.
Get your free suburb report.
Learn more
Contact Agents
Brooke Hall
Business Development Manager
Janaya Horne
Senior Portfolio Manager
Similar Properties.
Find your next property with 4one4
The Property Pod.
Latest News.
Explore more of the freshest news, trends, updates, and everything in between, in and around the Hobart Marketplace.




















